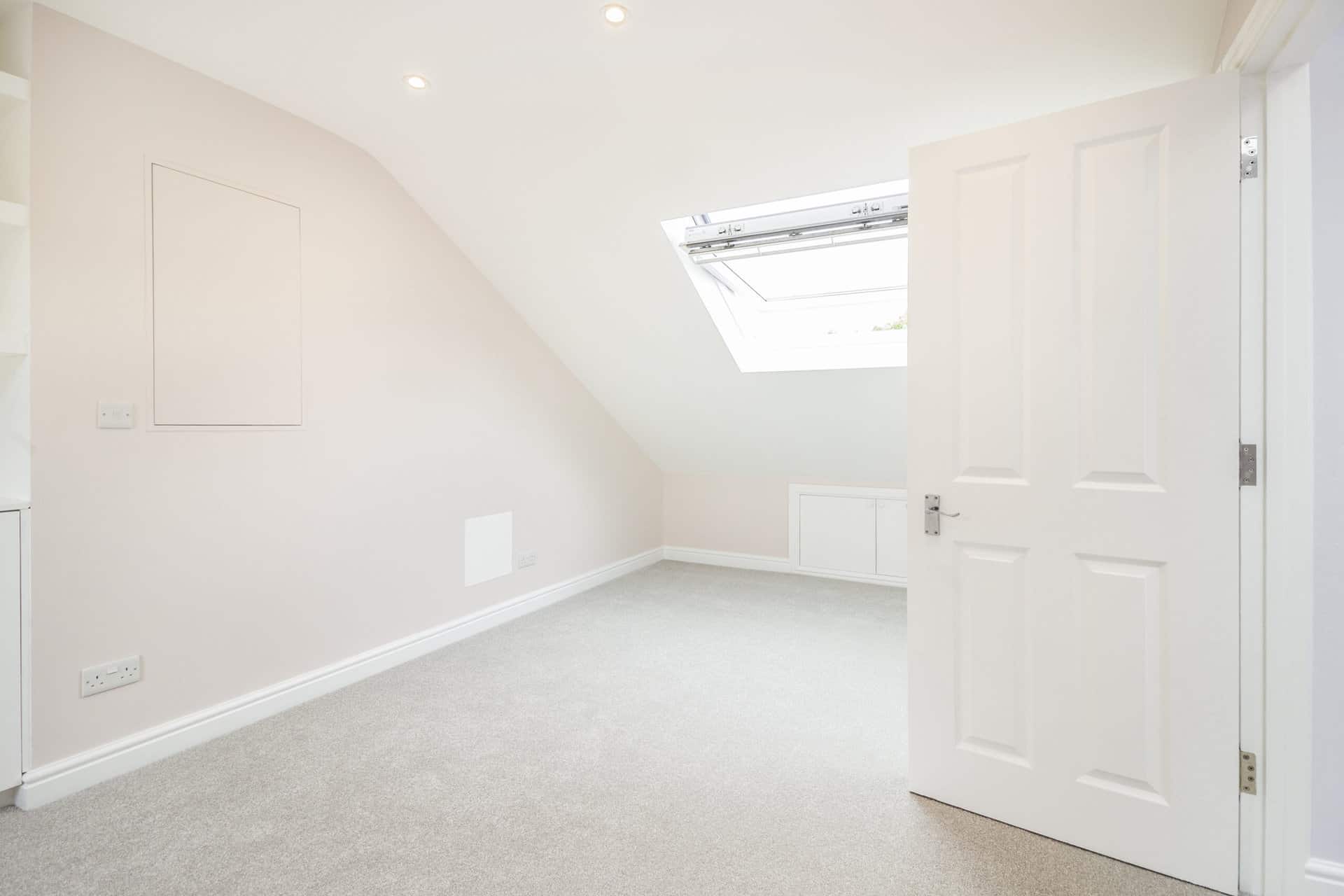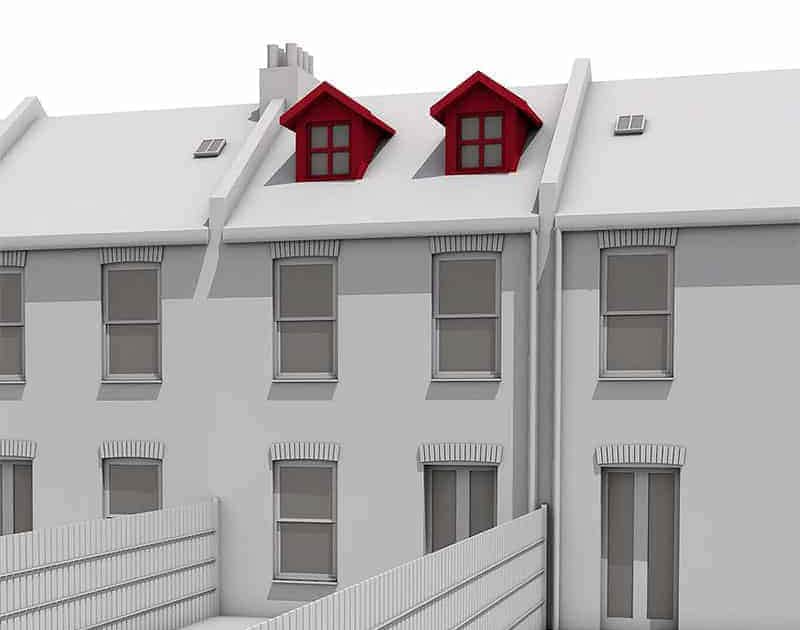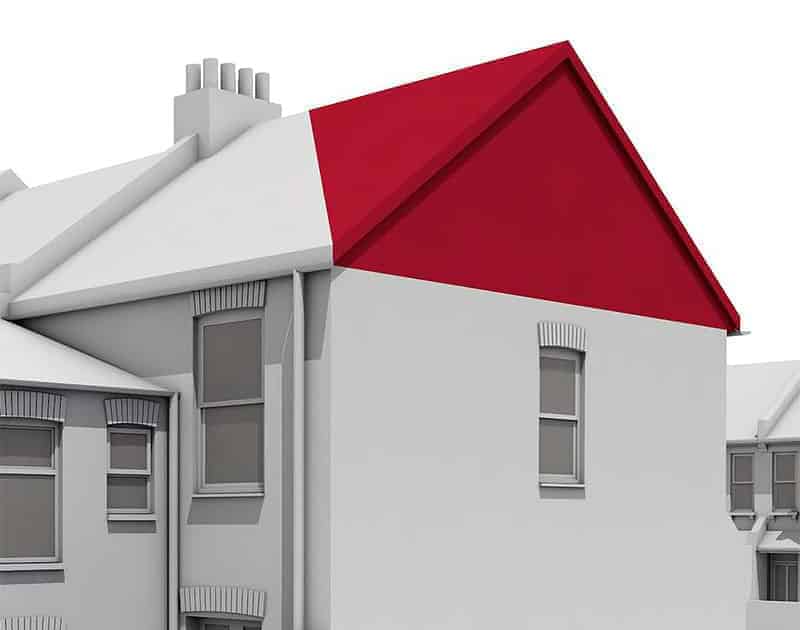A loft conversion is a creative solution to utilise the unused attic space in your home, turning it into a functional and valuable living area. Imagine the possibilities:
Discover the Potential of Loft Conversions in London.
We are your trusted partner in home transformations, specialising in bespoke loft conversions that cater to your unique style and requirements. Our expertise lies in creating custom-designed loft spaces that are not only affordable but also efficient. Each conversion is meticulously planned to ensure your journey to achieving your dream loft is seamless and satisfying.
Maximising Your Loft’s Possibilities
- home offices
- bedrooms
- playrooms
- home gyms
- luxurious home cinemas
- music room
- ensuite bathroom
- kitchen
- walk-in wardrobe
- art studio
- much more…
Loft conversions stand out as a smart investment, significantly enhancing your property’s value with a remarkable return compared to other home improvement projects. By choosing to convert your loft, you are opting for a cost-effective, space-maximising, and energy-efficient upgrade to your home.
See What Our Customers Are Saying.
Take a moment to explore the reviews from our satisfied customers. Their testimonials highlight the transformative impact and added value our loft conversions have brought to their homes, showcasing the dedication and expertise in bringing visions to life.
The Transformative Power of a Loft Conversion
Opting for a loft conversion can revolutionise your home by:
- Maximising Space: Transforming unused areas into functional, liveable spaces.
- Increasing Property Value: Elevating your home’s market value effortlessly.
- Cost-Effective Expansion: A budget-friendly alternative to moving or traditional extensions.
- Enhancing Energy Efficiency: Upgraded insulation reduces energy bills.
- Personalising Aesthetics: Tailoring the space to reflect your unique taste and requirements.
A loft conversion not only provides homeowners with additional functional space but also offers a cost-effective way to enhance property value and improve energy efficiency.



Considering loft Conversion Services in London?
Begin your project with our free consultation. Our team provides honest feedback and tailored advice for your specific loft conversion, guiding you through the process to maximise your home’s potential. This approach ensures you’re well-informed about the best ways to enhance your living space, making the most of our expertise in loft conversions across London.
Discover Different Types of loft conversions
Dive into the variety of loft conversion choices available, each tailored to maximise and elevate your home. Whether you’re seeking additional room, or looking to make use of unoccupied spaces, our devoted team pledges to turn your concept into reality. We offer free consultations and quotes, so feel free to reach out to us at your convenience.
Watch video
Feasibility of Loft Conversions
Determining if your home is a candidate for a loft conversion involves several crucial considerations. The structural integrity of your property is paramount; your home must be able to support the additional weight of a conversion. An assessment of the existing loft space, including roof height, pitch, and overall condition, is essential to understand what type of conversion is feasible.
Local building regulations play a significant role in the planning process. These regulations ensure that the conversion is safe, accessible, and energy-efficient. They cover aspects such as fire safety, insulation, and soundproofing, which are critical for creating a comfortable and legal living space.
Planning permissions might also be required, especially if the conversion alters the roof shape or height significantly or if your property is listed or located in a conservation area. Navigating these permissions can be complex, and adherence to local planning guidelines is crucial to avoid legal complications.
Our team of experts are well-versed in these regulations and permissions and can provide you with a detailed assessment during our free consultation. We aim to make the process straightforward, ensuring that you are informed and confident in the feasibility and potential of your loft conversion project.
Why us?
We’re not just a loft conversion company; we are a team dedicated to turning your vision into reality. Our expertise in loft conversions sets us apart, with a proven track record of delivering projects that exceed expectations. We pride ourselves on our meticulous attention to detail, ensuring every aspect of the conversion is executed with precision and care. From the initial design to the final touches, our commitment to quality and customer satisfaction is unwavering. Our approach is holistic, considering not just the aesthetics but also the functionality of your new space, making it a seamless and integral part of your home. Choosing us means investing in a service that values excellence, innovation, and your personal journey towards enhancing your living environment.
Superior Aesthetics & Practicality
Commitment to Excellence
We ensure your loft conversion combines stunning aesthetics with unmatched functionality, directly managed by our dedicated team on site.
Decade of Assurance
Every loft conversion in London we undertake is backed by a comprehensive 10-year warranty, highlighting our commitment to quality and your peace of mind.
Transparent Pricing
Expect straightforward, competitive pricing from the start. Our quotes are fixed and guaranteed, reflecting our honesty and integrity.
Customer Dedication
Our focus is on you. Our satisfied clients are our best advocates, ready to showcase the exceptional service and distinct quality that set us apart.
Comprehensive Specifications
We provide detailed specifications for every project, ensuring you know exactly what to expect—no surprises.
Locations we cover?
We operate across the whole of London.
- North London
- East London
- South London
- West London
- Central London
Useful Loft conversion guides
The Potential of Loft Conversions for Different Home Types?
Loft conversions open up a realm of possibilities for enhancing your living space, applicable to a wide range of homes. Each property type presents its own unique opportunities for expansion and improvement through a loft conversion, provided there is a pitched roof with adequate headroom and space for a staircase.
Tailored Assessments
Recognising that each home has its unique architectural nuances, We offer professional assessments to evaluate the suitability of your property for a loft conversion. Whether you own a new build, detached, semi-detached, or terraced house, our expertise ensures that your loft conversion journey is smooth, from conceptualisation to completion.
Frequently asked questions
What is the minimum height required for a loft conversion?
The minimum height for a loft conversion typically needs to be at least 2.2 metres (about 7 feet 2 inches) from the floor to the highest point of the ceiling. This height ensures enough headroom to create a comfortable, functional living space once the conversion is completed. However, solutions like raising the roof or lowering the floor may be available if the height is insufficient.
Do I need planning permission for a loft conversion?
In many cases, loft conversions fall under “Permitted Development” rights, which means they do not require planning permission, provided they meet certain conditions and limits. However, if your property is listed or located in a conservation area, or if the conversion involves significant alterations to the roof shape or height, planning permission may be necessary.
How long does a loft conversion take?
The duration of a loft conversion project can vary widely, typically ranging from 6 to 12 weeks, depending on the complexity and type of conversion. Planning and design stages can add additional time, as can the process of obtaining necessary permissions if required.
Can all types of houses undergo a loft conversion?
Most houses with a pitched roof and sufficient headroom are suitable for a loft conversion. This includes new build houses, detached, semi-detached, and terraced houses. The key factors determining feasibility include the existing roof structure, space for a staircase, and the house’s ability to support the additional weight. A professional assessment is crucial to determine suitability.
How much does a loft conversion cost?
The cost of a loft conversion varies significantly based on the conversion type, size, and specifications of the project. Basic conversions might start from a lower range, while more complex designs, such as Mansard or hip-to-gable conversions, require a higher investment. Detailed quotes are provided after an initial assessment, taking into account your specific requirements and the property’s characteristics.









